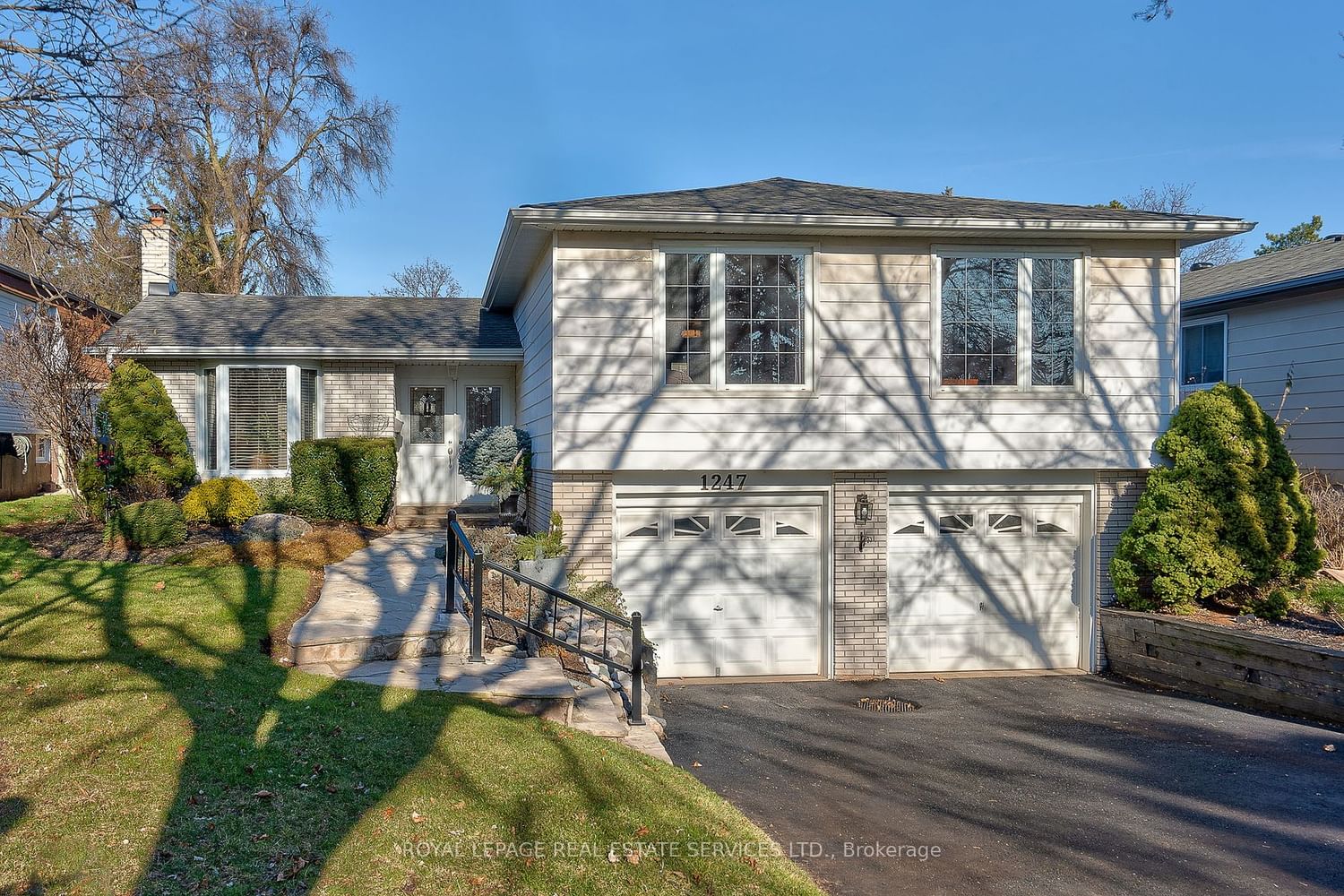$1,269,000
$*,***,***
3-Bed
2-Bath
1500-2000 Sq. ft
Listed on 1/4/24
Listed by ROYAL LEPAGE REAL ESTATE SERVICES LTD.
In sought-after Falgarwood, discover this immaculately maintained three bedroom family home nestled in a well-established community, within walking distance of parks, and schools. The main floor features a spacious family room with a delightful woodburning fireplace and direct access to a patio, complemented by a two-piece powder room. Upstairs, a generous living room seamlessly connects to the dining area, accompanied by an updated eat-in kitchen. Completing the upper level are three spacious bedrooms and a four-piece bathroom illuminated by a skylight. The finished basement provides additional living space with a sizable recreation room, along with an extra-large laundry room offering ample storage space. Noteworthy attributes include a flagstone front walkway, double front entrance doors, exquisite laminate flooring throughout the main and upper levels, a central vacuum system, two-car attached garage, and an extra-long driveway accommodating parking for four cars.
The private yard features a stone patio, deck, and manicured gardens. Ideally positioned near Sheridan College, shopping centres, restaurants, major highways, the GO Train, and a variety of amenities.
W7377254
Detached, Sidesplit 3
1500-2000
7+1
3
2
2
Attached
6
31-50
Central Air
Finished, Full
Y
Y
Alum Siding, Brick
Forced Air
Y
$4,743.00 (2023)
< .50 Acres
117.11x54.21 (Feet)
